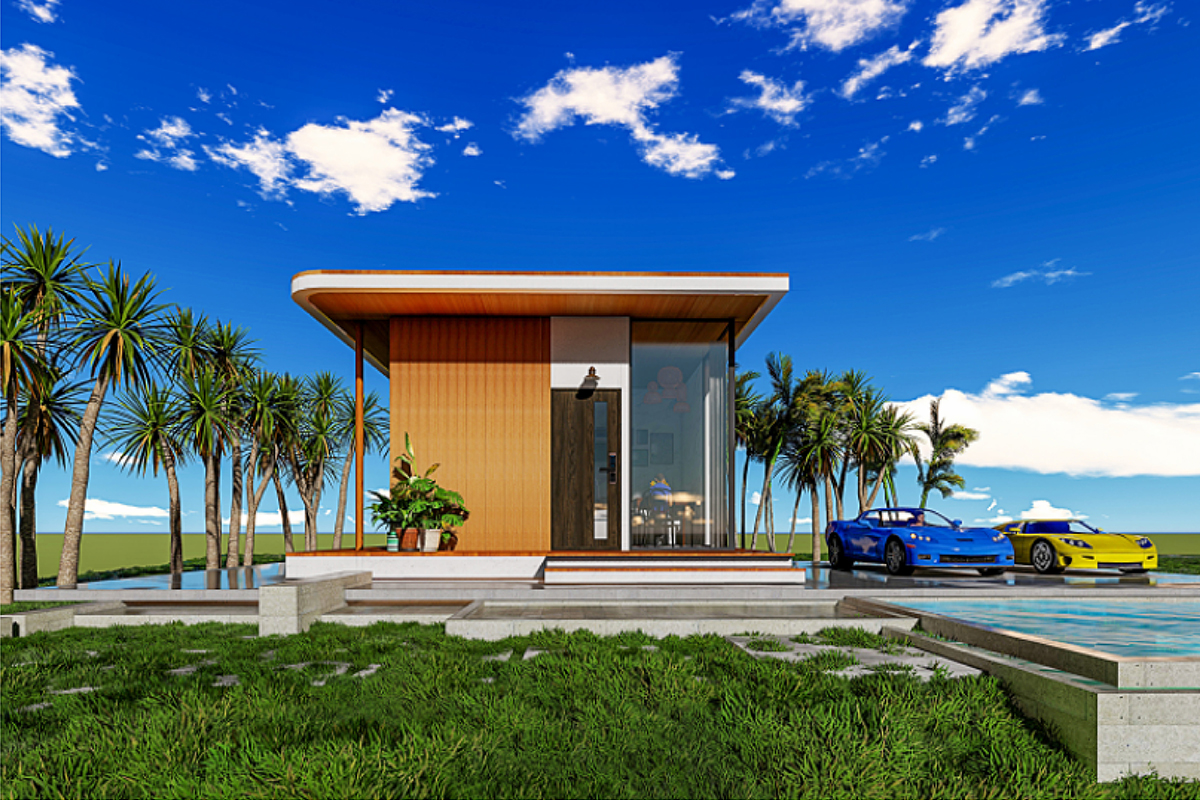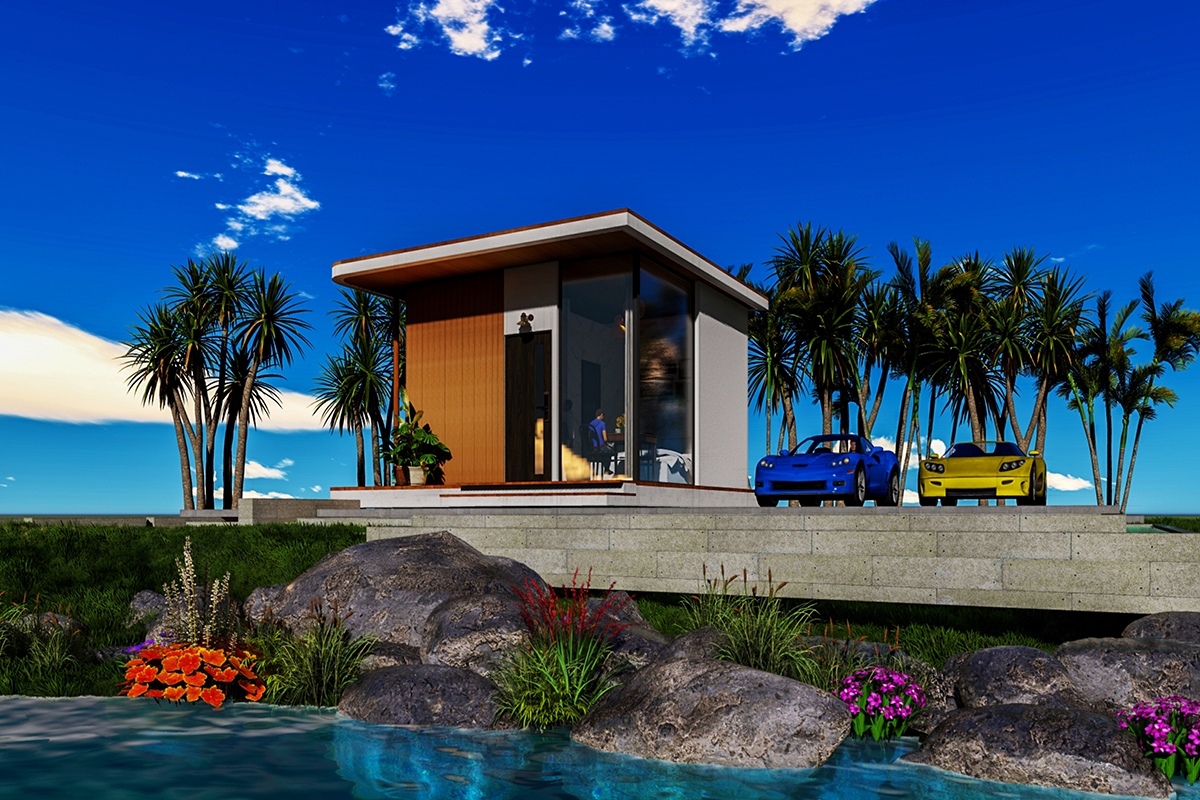Granny Flat & ADU——20㎡
|
ACCESSORY DWELLING UNITS (ADUs) / GRANNY HOUSES 1. PRODUCT OVERVIEW 1.1 Concept:
1.2 Our market Positioning:
2. TECHNICAL SPECIFICATIONS 2.1 Construction Methods:
2.2 Structural Options:
3. MARKET CONTEXT AND BENEFITS 3.1 Government Policies:
|
3.2 Key Advantages:
4. DESIGN FEATURES 4.1 Space Optimization:
4.2 Sustainability:
5. TARGET MARKETS 5.1 Primary Applications:
5.2 Geographic Focus: - Urban and suburban areas with:
|

|
|
UNITÉS D'HABITATION ACCESSOIRES (ADU) / MAISONS SECONDARES 1. PRÉSENTATION DU PRODUIT 1.1 Concept :
1.2 Positionnement sur le marché :
2. SPÉCIFICATIONS TECHNIQUES 2.1 Méthodes de construction :
2.2 Options structurelles :
3. CONTEXTE DU MARCHÉ ET AVANTAGES 3.1 Politiques gouvernementales :
|
3.2 Principaux avantages :
4. CARACTÉRISTIQUES DE CONCEPTION 4.1 Optimisation de l'espace :
4.2 Durabilité :
5. MARCHÉS CIBLES 5.1 Applications principales :
5.2 Focus géographique : - Zones urbaines et suburbaines avec :
|

|
